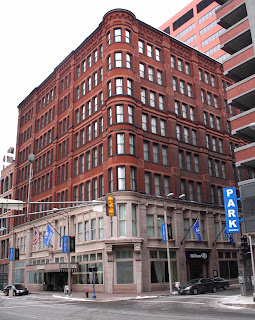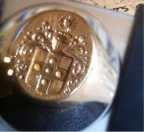In the mid-1980s I was working with a guy and we landed a job in Lafayette Square. It was not a big project, but it was my first in a historic district. It is a classic Lafayette Square 3 story with a mansard on the front.
This building sits next to an unusual 2 story house and it was quite rare as it had no dormers in its mansard. The client wanted to add 2 dormers to match existing cornice details and fit into the neighborhood while bring some much needed light into the north end of the house.
At city hall, as best I can remember, I had my first encounters with deep bureaucracy. Several departments were involved in getting permits/approval for the project. I had to research the '
Cyclone of 1896' (see image below - photo credit to website linked
here) and provide evidence that it was likely that dormers were a part of the original structure. There was speculation by neighbors that the 2 story had lost its third story in the 1896 storm. This is before the internet - so downtown to the library I went.
I found a book or two and some old newspaper articles that showed the damage on this block had been extensive, but as I recall, no image of this particular house. The powers that be allowed the project to move forward on the basis of the circumstantial evidence and we went to work.
I took the pictures of the finished dormers today - the paint scheme has changed but it appears to be all the material we put in 25 years ago or more.
Here is the 2 story house and the dormer-less house I worked on. I found these photos doing a bit more cleaning of my construction archives.
Here is a another view of the old mansard.
We set up scaffold, which, at the time, was a first for me. I really enjoyed it; carpentry work and a jungle gym and a decent day's pay.










.jpg)
.jpg)




























