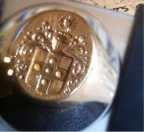http://seed-network.org/ is an organization dedicated to
Social Economic Environmental Design® - SEED
from their website:
SEED maintains the belief that design can play a vital role in the most critical issues that face communities and individuals, in crisis and in every day challenges. To accomplish this, SEED provides tools—the SEED Network and SEED Certification—that guide design professionals toward community-based engagement with design practice. These tools support a public-interest methodology that is increasingly recognized as an effective way to sustain the health and longevity of a place or a community as it develops over time.
SEED Network
For designers and others looking for resources and a community of practice where like-minded people share an interest in the results of design and care about fundamental ideals of practice.
SEED Certification
For designers, project developers, community leaders and others who desire a common standard to guide, measure, evaluate and certify the social, economic and environmental impact of design projects.
Here is a project of great interest to many in St. Louis interested in combining these elements in a single project:
The Rebuild Foundation is working in St. Louis' Hyde Park neighborhood to establish a community arts center.
Trumpet Builders LLC, where I run operations, is engaged as a carpentry subcontractor on the project as the site is prepared for a group of architecture students to work with Rebuild Foundation founder
Theaster Gates on various aspects of the buildings' rehabilitation and conversion into an arts center. Salvaged material will be at the heart of much of the work as plans unfold over the summer.
The building is well over 100 years old and it provides lessons in the adaptability of structure over time in its very bones:
Click on the images to enlarge. Note the areas in the photos above where the original structure was added to; see the old roof line along the masonry and see the gable end studs that have been added to when a full second story was built.
Here is some info from the Rebuild Foundation website:
COMMUNITY DEVELOPMENT + THE ARTS
The Rebuild Foundation is a not-for-profit, creative engine focusing on cultural and economic redevelopment and affordable space initiatives in under-resourced communities. We currently manage projects in Detroit, Omaha, Saint Louis, and Chicago, each city enlisting a team of artists, architects, developers, educators, and community activists, who work together to integrate the arts and alternative entrepreneurship into a community-driven process of place making and neighborhood transformation.
Founded by Chicago native, artist, and urban planner
Theaster Gates, Rebuild engages an artistic practice which uses as its medium the urban fabric of under-resourced districts, bridging the creation of art with renovation and adaptive reuse, recycling of building materials, and community-driven initiatives for neighborhood revitalization.
MISSION STATEMENT
Rebuild Foundation activates creative community resources to build vibrant neighborhoods. We act as a catalyst in local economies by integrating small business incubation, creative architectural rehabilitation, hands-on education, and artistic intervention.
Here are a few more images of the building:
In the image above carpenters and Rebuild Foundation staff hoist a reclaimed timber in place to serve as a beam in the new, more open, floor plan. The work of my organization consists of structural stabilization and heavier carpentry, including cutting in a new stair from the basement to the second floor.
I am excited to be a part of the project and I look forward to sharing more info as things progress.































