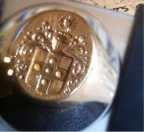more Maybeck
Here are some images of the chapel, some of the dorms and a view from the bluffs above the Mississippi River on the Elsah, Illinois campus of Principia College. Compare the sandstone and classical forms of the chapel with the juxtaposition of materials in the dorms. The dorms utilize the lessons learned in the Mistake House.
In the image above there is board-formed concrete at a timber frame section supported by cast concrete corbels above brick work with contrasting coin corners and a stone window surround. The details on the left show a large opening for glazing and more timber frame with a brick herringbone infill. The concrete and generous overhangs give a modern touch to a traditional building type.
In the image above there is board-formed concrete at a timber frame section supported by cast concrete corbels above brick work with contrasting coin corners and a stone window surround. The details on the left show a large opening for glazing and more timber frame with a brick herringbone infill. The concrete and generous overhangs give a modern touch to a traditional building type.
This stair and the 3 images above are from a dorm called Buck House. It is similar to the Mistake House in the utilization of the entire palette chosen by Maybeck for this commission. There is no monotony and the materials provide a great solidity to the buildings that leave one with the feeling that they will be around for a long, long time.










<< Home