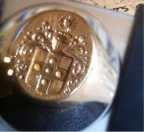A Look Back
I spent most of the last 30+ years as a construction professional in St. Louis. I started as a carpenter and moved into management, design and marketing over the course of a career. I'd like to think of this as an occasional series on some of the things I've helped build. It might more accurate to say it started with this post of a few weeks ago, but be that as it may, here are a few images & drawings from a project I did on a Bernoudy house in the early 1990s.
This shows the site plan (The Christner Partnership) of a complex project in which the only right angles occurred where the walls met the floor and some ridge details I drew so my team could understand how to frame roof lines finished with different materials that needed to meet at the same height.
The photo above shows part of the framing of interior, open soffits and structural steel elements for the roof adjacent to the framing plan I drew for the crew.
This is a view from the front, built in the early 50s. We did extensive updating to this area and more than double the size of the place with the addition we built.
The west elevation shows the addition on the left and the original area to the right.
Here is a detail of the exterior siding. It is an interesting contrast to some siding details utilized by Frank Lloyd Wright, Bernoudy's leiber meister. I'll try and get to some interior details in a few days.
This shows the site plan (The Christner Partnership) of a complex project in which the only right angles occurred where the walls met the floor and some ridge details I drew so my team could understand how to frame roof lines finished with different materials that needed to meet at the same height.
The photo above shows part of the framing of interior, open soffits and structural steel elements for the roof adjacent to the framing plan I drew for the crew.
This is a view from the front, built in the early 50s. We did extensive updating to this area and more than double the size of the place with the addition we built.
The west elevation shows the addition on the left and the original area to the right.
Here is a detail of the exterior siding. It is an interesting contrast to some siding details utilized by Frank Lloyd Wright, Bernoudy's leiber meister. I'll try and get to some interior details in a few days.







<< Home