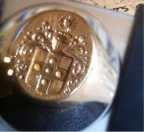introduction to Building with Bernoudy
Residential Architecture, for me - and this is architecture with a capital “A” was to be an answer to a tough set of problems: How to live and navigate the everyday in space and time? There seemed so much promise and possibility about what might be accomplished and enriched through the quality definition of space, the design, the architecture, etc…and so on.
Looking at neighborhoods around St. Louis we can get glimpses of how the navigation of space and time has been made manifest. My neighborhood, south of Tower Grove Park, is a great example of “the new urbanism.” Of course it is really the old urbanism as it dates from the late 19th Century. Tall ceilings and the late Victorian formality of the home design sometimes serves cross purposes with functions of comfort and matters of taste. But, we have corner stores, mixed income, mixed use spaces with inviting front porches from which we can socialize with our neighbors. It is walkable, very diverse and, in my opinion, very unassuming. I’m glad to have been able to call it home for over 20 years.
While raising my family here I spent most of my work time building in more grand, central corridor suburbs like Ladue. (In fact my house ended up with so much salvaged material from Ladue that my zip code was changed.) From this work I learned, quite convincingly, that money does not buy happiness; I’ve had some happy, well-adjusted and well to do clients, but almost as many who were immature, unhappy and unkind.
I have seen architects and clients alike agonize over minute details (because it seemed they lost sight of the ‘whole.’) in ways I found incomprehensible – at least relative to my experiences watching people live in these highly controlled, rigorously designed spaces. Once folks moved in, life took over and the best one could hope for is that building and occupants were up to the challenges that were asked of each.
In 1993 I was by no means certain my family would remain in TG South. I longed for something like Sumac Lane. As a kid I was fascinated by Frank Lloyd Wright, the Robie House, Fallingwater and the lot. I thought of home as a refuge from the stress and strains of modern life. A place to rest and re-fuel and prepare to engage in community activities. A family monastery, if you will. I had a sense and hope of home as a sacred place in which the layout of rooms, furniture, activities, gardens is meant to facilitate the day to day and, also, encourage the achievement of personal & family goals. These goals, for me at least, included more reading, less TV, a nice yard for the kids, we had a Kitchen Garden, a place to talk and share meals with family and friends.
Reading about Wright and then Bernoudy & Fay Jones, and looking at lots of books and then traveling, making pilgrimages to architectural landmarks in order to drink in the feel and details (philosophical aside: who/what is doing the consuming – do you drink it in or eat it up? Or, is it a passion that consumes you?) of space designed around a hearth, at a human scale (provided your were 5-8”) made me virtually drunk with aesthetic pleasure. I felt the beauty and it felt quite human. For me, it was wrapped around the learning – the acquisition of knowledge and the goal of integrating this thinking in my home. The work of Wright, Bernoudy and Fay Jones became, for me, an ideal – not the only possible architecture – but a really, really great one.
In retrospect, I hoped for more from them than they could deliver and that I really had a right to ask. Still, it felt like such a privilege to be able to restore and enlarge a home like the Simms House. I considered it a great opportunity and responsibility.
Wright’s lack of work and his troubles (financial & otherwise) in the 20s and 30s led to the development of the Talieson Fellowship, Broadacre City and the Usonian Home as a way to keep busy and try and make ends meet. A lot of this thinking had a lot to do with the American love affair with the automobile and a really different level of mobility from that which informed the development of my city neighborhood in the 1880s and 90s.
William Bernoudy was among the 1st group of apprentices in Wright’s fellowship. He was with Wright when the Hanna House and the 1st Usonian (Jacobs House) were drawn up. Bernoudy learned about hearth, home and family here and he married it with the influences of other modern architects, including his partner Edouard Mutrux, to create something unique.
At any rate. Sumac Lane in the early 1950s was as close to a perfection of this kind of influence – the home nestled in a spacious lot and centered around a hearth and being thoroughly modern - as could be found in our region.
I’m not sure if the group gathered here today lives with/in a mid-century modern or has aspirations to do so. I think it can be a really great experience. I also think that the story of this project can serve as a cautionary tale about the limits of architecture (in a real-world, practical sense) and the construction process.
The Talbot House (Mrs Talbot was a Mutrux) and 2 other homes (since destroyed) and the Simms House – about which I’ll be talking about today made a damn fine suite of good looking homes. Though not large, there is something great, formal and diverse in appearance while united in goal about these homes. The indoors and outdoors are integrated, the hearth unites the family and the family is nestled into a protective landscape. And you needed a car.
So let’s get going…



<< Home